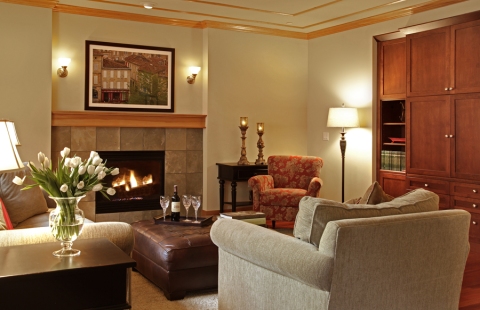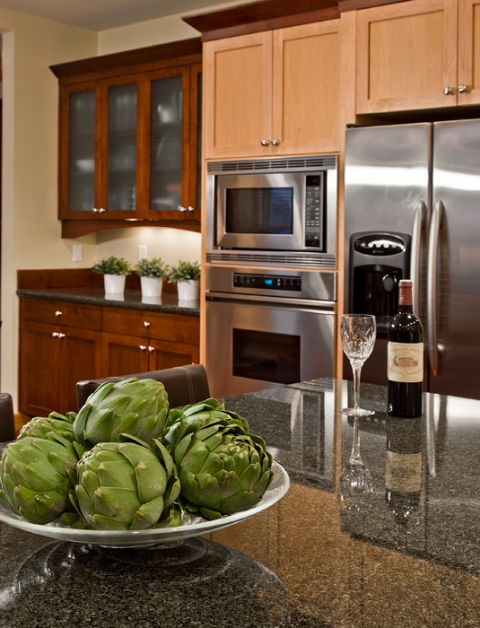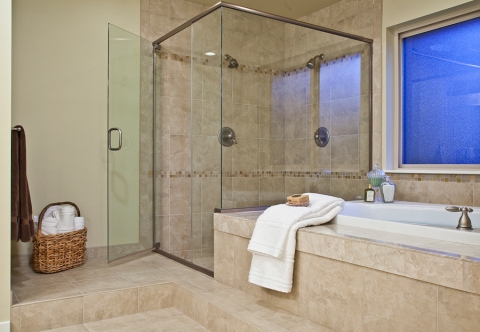Now I know it’s not quite fair to post a status update titled “Nearing Completion” when this is the first you’ve heard of it. But that just provides for even more dramatic images in a single post.
This project came to us via a bank we had previously helped to complete other projects. Essentially they had come into possession of real estate holdings all over the west coast through foreclosure or deed-in-lieu-of-foreclosure situations. Not being in the construction industry, and having no interest in it, they found Lakeville Homes to help them finish some of their projects so they could be brought to market as completed projects. They determined that in order to lose less money, they had to spend more. And Lakeville’s experience with speculative building and remodeling made us a perfect fit. The spec experience helped us to know what features and finishes the homes had to have to sit well in the market. The remodeling experience made us used to and capable of dealing with the potential unexpected scenarios that remodeling brings.
But enough back story. Here are some “before” images of this West Seattle view home (and of course I can’t resist the commentary).
The front elevation. Why yes, that is a rubix cube attached to the end of the home.
But you can see why they did it. They created this huge roof top deck to take advantage of this westward view. Unfortunately their design left the deck completely exposed and difficult to use.
The interior was completed to sheetrock. Luckily the work we found there was professional completed by skilled subcontractors, although we still completed full systems checks at the start of the project.
The garage was full of doors and cabinets. But no schedules or layouts. It was a little like having boxes of Ikea furniture dumped into a room and no instructions.
The house also had some functional problems. This photo is of a bedroom with a very strange configuration. It roughly resembled the shape of Oklahoma. Yes, the state. It also had curved walls and the view is of this window well. We were able to make some small adjustments to make the room much more usable (as in, the owner will now be able to get furniture into the room).
The daylight basement rec room had this fireplace as a feature. We thought we could do better.
And now for the much anticipated (almost) “after” photos.
Now aside from the weather, what about this elevation doesn’t look better. There’s still room for improvement with the painting complete, tiled steps to the entry and removal of the right-of-way planting strip vegetation. But really, this home is now an asset to the neighborhood rather than the unfinished liability it was (for several years). We had an entry roof feature slated for this house also, but the City put the kabosh on that…for reasons I still don’t quite understand.
The modifications to the roof made the roof deck smaller, but honestly, quite a bit more functional. No one was ever going to get Thanksgiving dinner up those circular steps anyway. The deck also has quite a bit more privacy.
We managed to solve the riddle and come up with a sensible cabinet layout. We did have to have our custom fabricator make a few boxes to match the existing and there were some parts and pieces left over. But the end result is functional, and if I do say so myself, quite attractive. Just wait until we get the slab on and blue painters tape out of there.
The great room now has woven bamboo hardwood floors. The existing fireplace was retiled and the cabinets simply painted. Accent colors were going in when this photo was taken.
And remember that fireplace that we thought we could improve upon? Here it is. Masculine, contemporary and tasteful.
I hope to update this post in a few weeks with professional photographs courtesy of the listing agent. If you’ve always coveted a West Seattle home with a killer view, let me know and I can arrange access and put you in touch with the people looking to sell.


















